Backstage with Matthew: Crafting the Blueprints of Opera
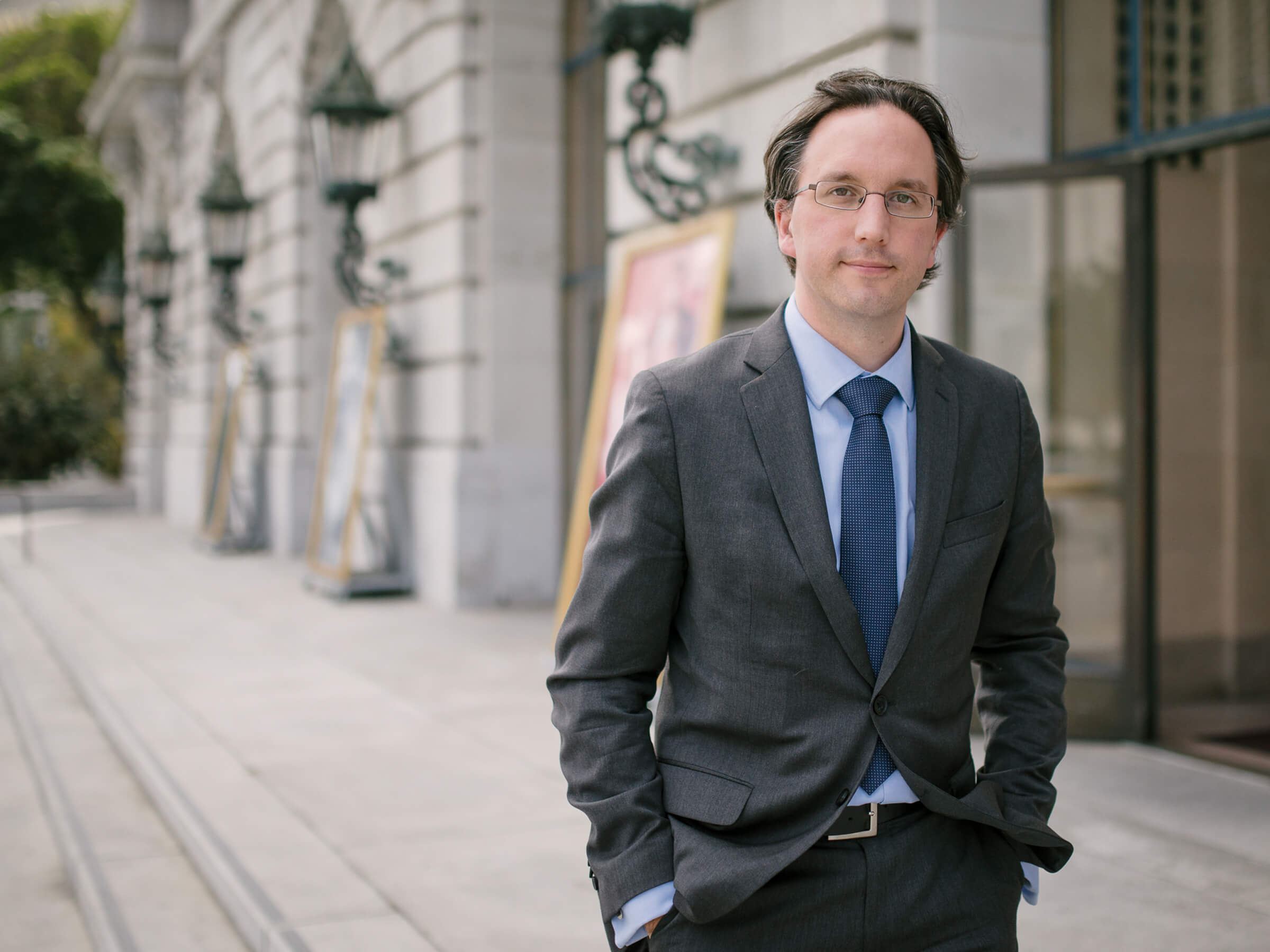

Like Tosca, last year, this will be one of our “legacy productions”—productions conceived, designed and built to last for decades, and intended to replenish the repertoire of our company. That means that it is created to fit the company like a glove, taking into account our stage and our audience at every step of the way. Although it won’t be on stage until this fall, we are already very busy bringing it to life, and I wanted to share with you some of the early glimpses in these Backstage emails.
In this edition we’ll take a look at the process by which a set moves from the designer’s drawings to technical blueprints in advance of the building process.
The set designer for the Mozart-Da Ponte trilogy is Erhard Rom, a wonderful American designer whose work has been seen here already in pieces like Nixon in China and Susannah. His brief was no small charge: to design a set that can work for all three operas, morph quickly from scene to scene, adjust to different time periods, and work perfectly on the War Memorial stage. He has responded with great aplomb!

Set Designer Erhard Rom at the podium presenting his designs to company members at the November design presentation. Seated are the rest of our creative team (left to right): Lighting Designer Jane Cox, Director Michael Cavanagh and Costume Designer Constance Hoffman. (Photo credit Matthew Washburn)
Our formal design presentation was in late November—the point at which the director and designers present their near-final designs before the new production moves to the build process. What I’ve loved about this process (like our Tosca) is how many conversations and iterations existed before that point. As early as 18 months ago there were critical and very specific conversations about things like sightlines (i.e. where the set is positioned on the stage in relation to audience perspective so that the performers can be seen from each seat in the house) and positioning of doors in the set, in addition to the broader aesthetic questions. Erhard is a designer who comes completely prepared and who knows our theater well: there will be almost no physical adaptations that need to be made in the realization of his design. At this point it’s simply a question of ensuring the budgetary feasibility of the designs and making small adjustments as necessary.
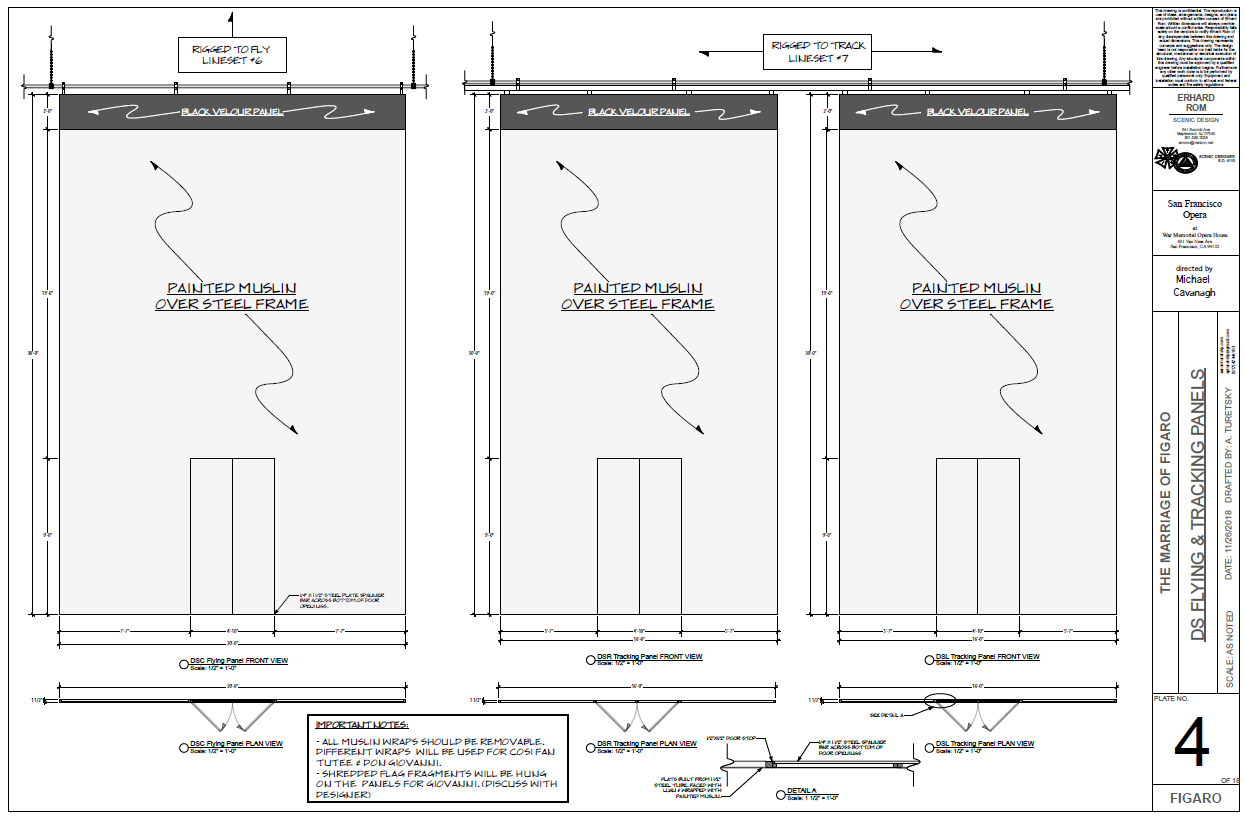
Once the designs are submitted and approved by the company following the design presentation, we move into the process of creating the shop blueprints. The drawings are created by our technical team—Technical and Safety Director Erik Walstad, Production Manager Ryan O’Steen and Assistant Technical Director Chris Largent, with Ryan taking lead on this particular project.

The technical team works very closely with all of the stage crew heads, as well as the managers in the scene shop to assess, spec out, and refine each piece of the design—discussing how it will function optimally on the stage, the materials that would best be used in construction (for example, we’ll be mainly using lightweight aluminum and not steel for this build, given the size of the walls), and how many people-hours will be needed to build it. Each piece of the set is then given a name and number and included in the production paperwork along with a narrative description that helps capture the nuances from these complex discussions. It’s a very iterative process between the designer, the technical department, the scene shop and the stage crew, a process that helps define a truly successful legacy production.
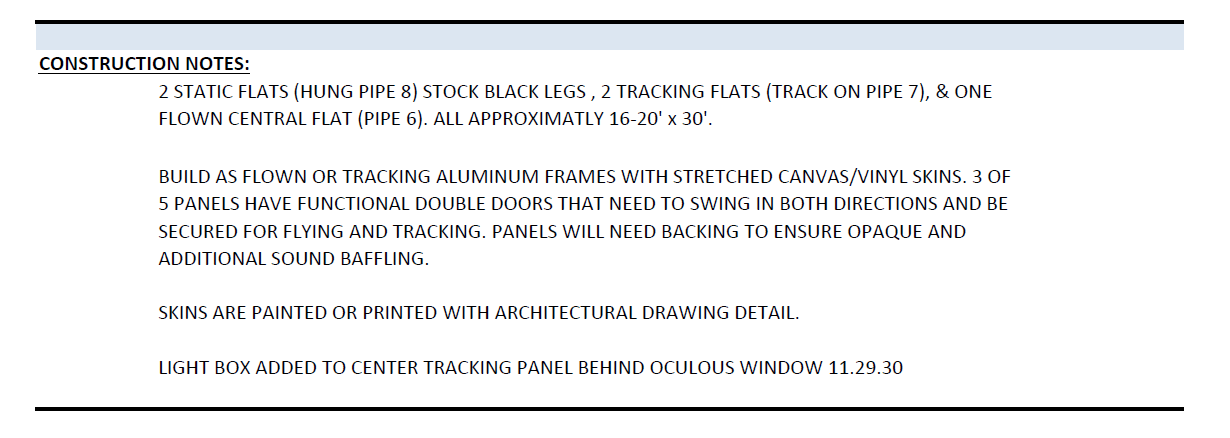
Once the design has been broken down into discrete physical pieces, 3D computer-generated models are created of each piece, which illustrate every aspect of the furnishings, coverings, and hardware that is needed. This is all done in Vectorworks software; any adjustment made by the technical team to these models will automatically update the drawings being used throughout the company. This ensures confidence that drawings and referenced files from the Lighting Department, Stage Management, and Scene Shop are always synchronized with the most current design and technical information. The 3D approach allows for very detailed sightline examinations, as well as very comprehensive conversations with the designers, even when working remotely. With the 3D process, we can even look at how a singer standing on a particular piece of scenery will be able to see the conductor!

The technical office can then use the 3D renderings to create the 2D shop drawings—the blueprints by which the production will get built. Each of the shop drawings shows absolutely everything needed to build the set: all the hardware, bolts and framings needed, along with every measurement and detail.
As I mentioned earlier, the interaction between all of the production departments is essential to the process, and our Managing Director: Production Jen Good is responsible for the proper coordination of all of the elements. John Del Bono, our Workshop and Warehouse Foreman, works very symbiotically with the technical department, and is always checking material pricing and availability. David Hatch, our Master Carpenter, and Philip Heron, our Automation and Rigging Foreman, spend a lot of time talking with the technical office about how the pieces will fly and function on the stage. They also discuss overall safety matters for both running crew members (i.e. how heavy scenic units are) and performing personnel. And there are constant conversations around how we can use standard elements that we already own vs. building new elements. For example, the tracking panels that you’ll see in Figaro will be using equipment purchased during Show Boat back in 2013 after prior equipment proved to be far too noisy. Justin Partier, our Lighting Director, and Leon Parsons, our Master Electrician, get involved in the conversation early so that there is room within the scenery to hide lighting equipment, as well as other considerations related to our stage and the way overhead repertory light plot must be approached.
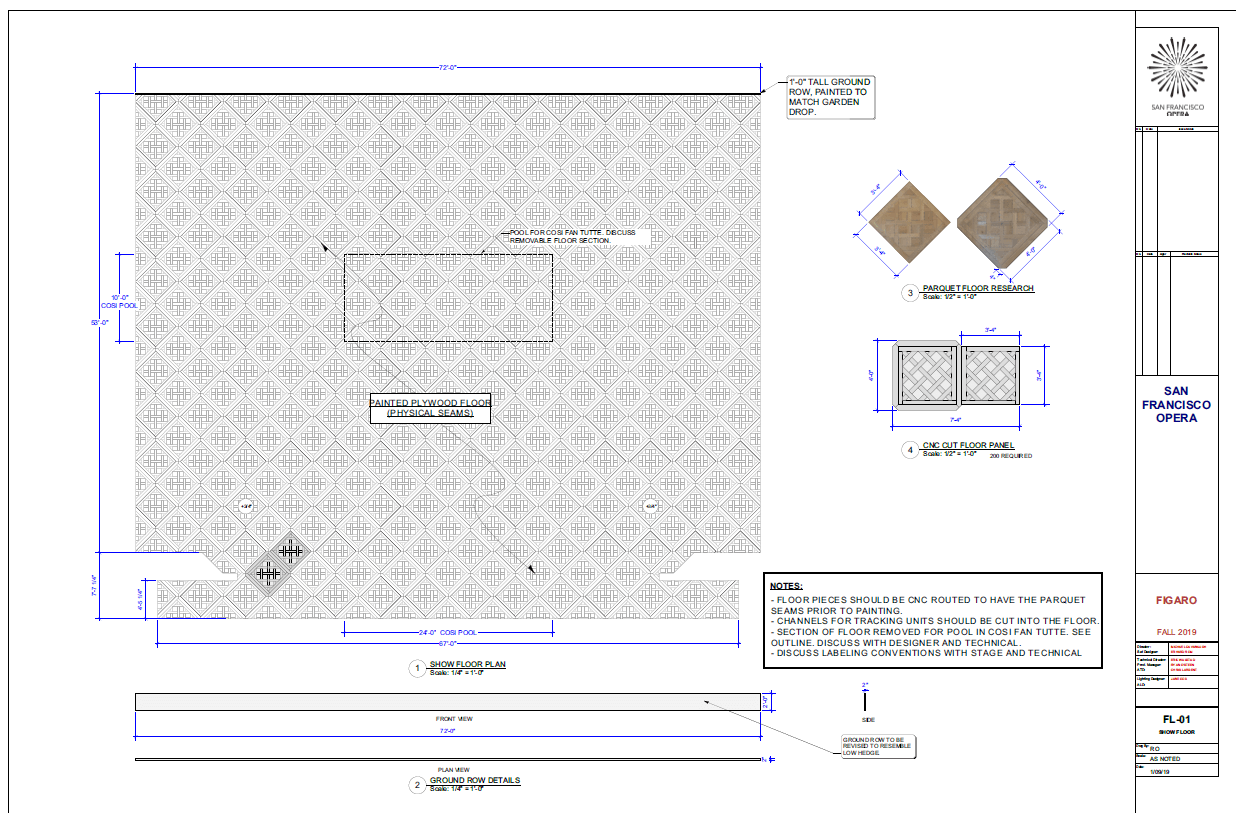
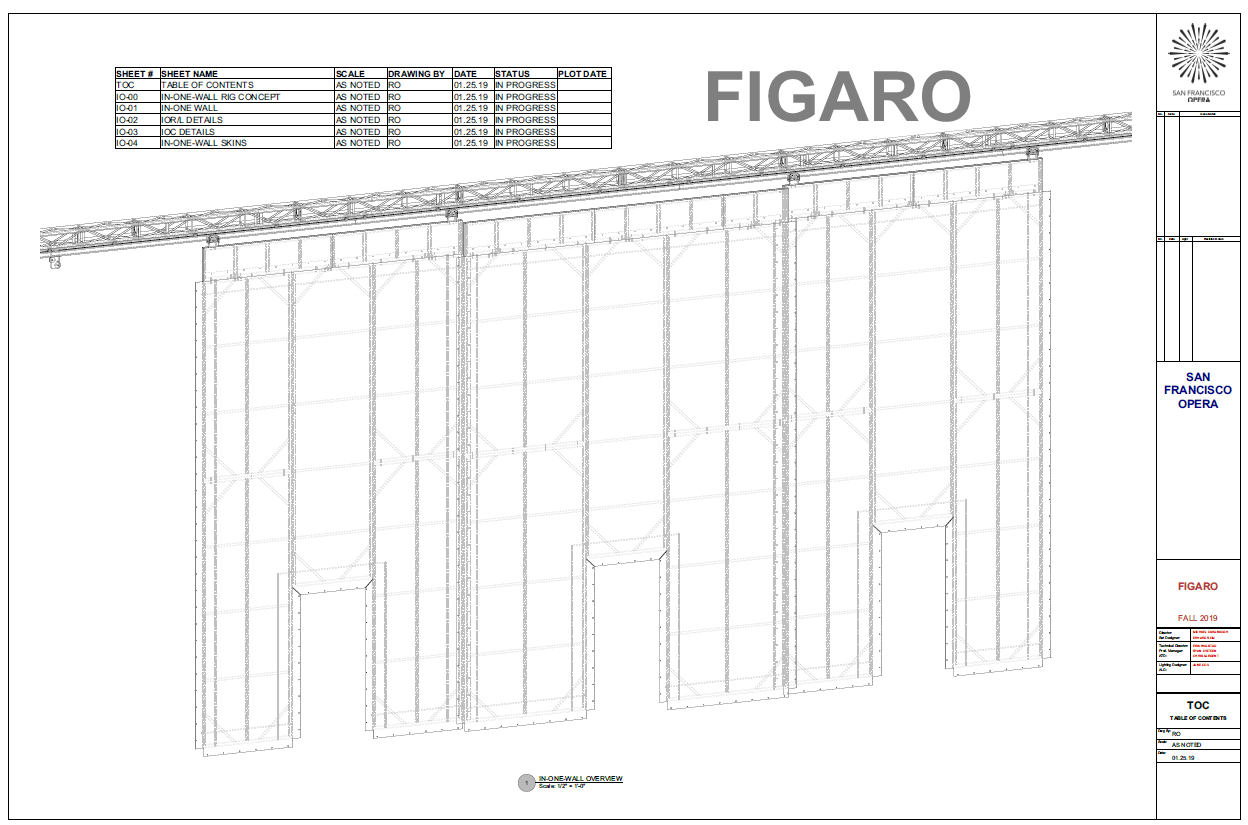
That’s just a taste of how the technical blueprints get created. Another important step in the process is the development of the paint elevations. These are the documents that define the choice of color in the set design. It’s amazing how completely varied color is on computer screens and on printers. Just because you’re looking at a certain green on your computer screen, if you send it to me, chances are it will be a slightly different green on mine. When you’re painting walls that are 30 feet high, a slight difference in greens is amplified and that’s a mistake you don’t want to make! Different designers have different techniques for sharing true paint colors. In Tosca, designer Robert Innes Hopkins sent us the actual set model which became the definitive authority on paint color—and even with that reference point, there were still many conversations about color and paint detail. But most of Erhard’s design work has been done digitally, and so he sent us ½ inch scale color elevations—printings of the set pieces, signed, dated and approved as the final word on the color of the walls.
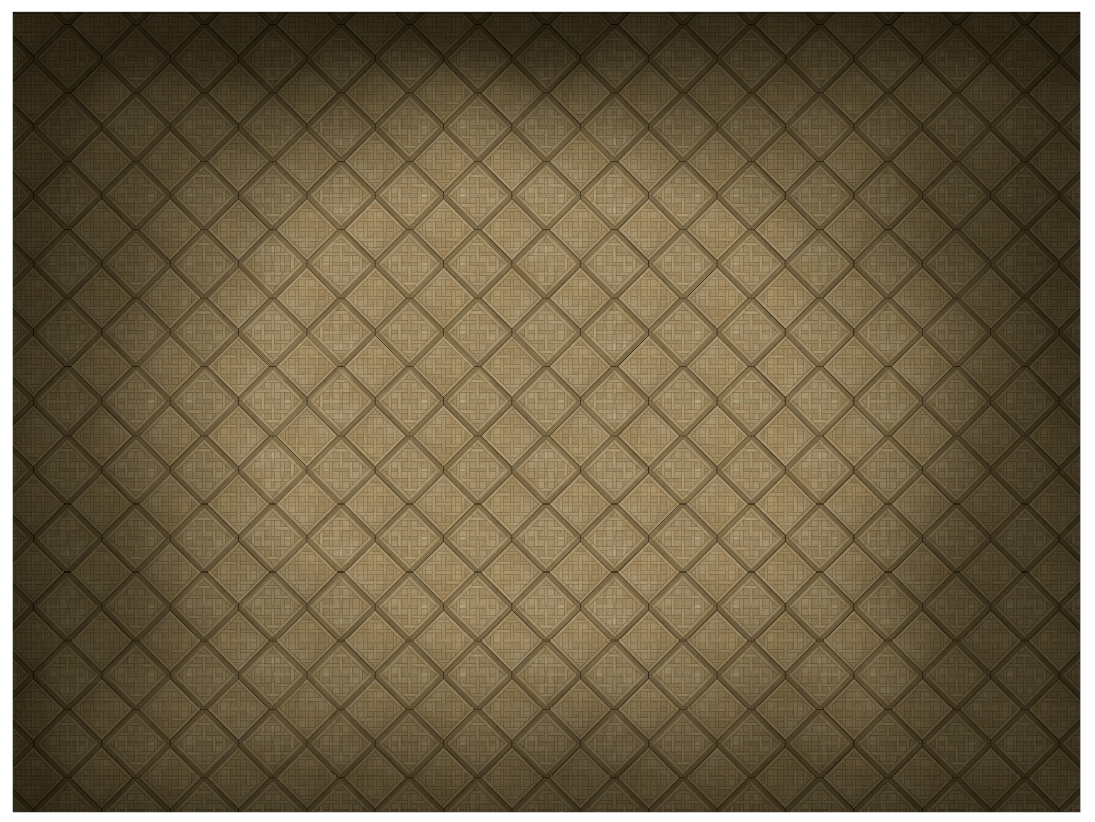
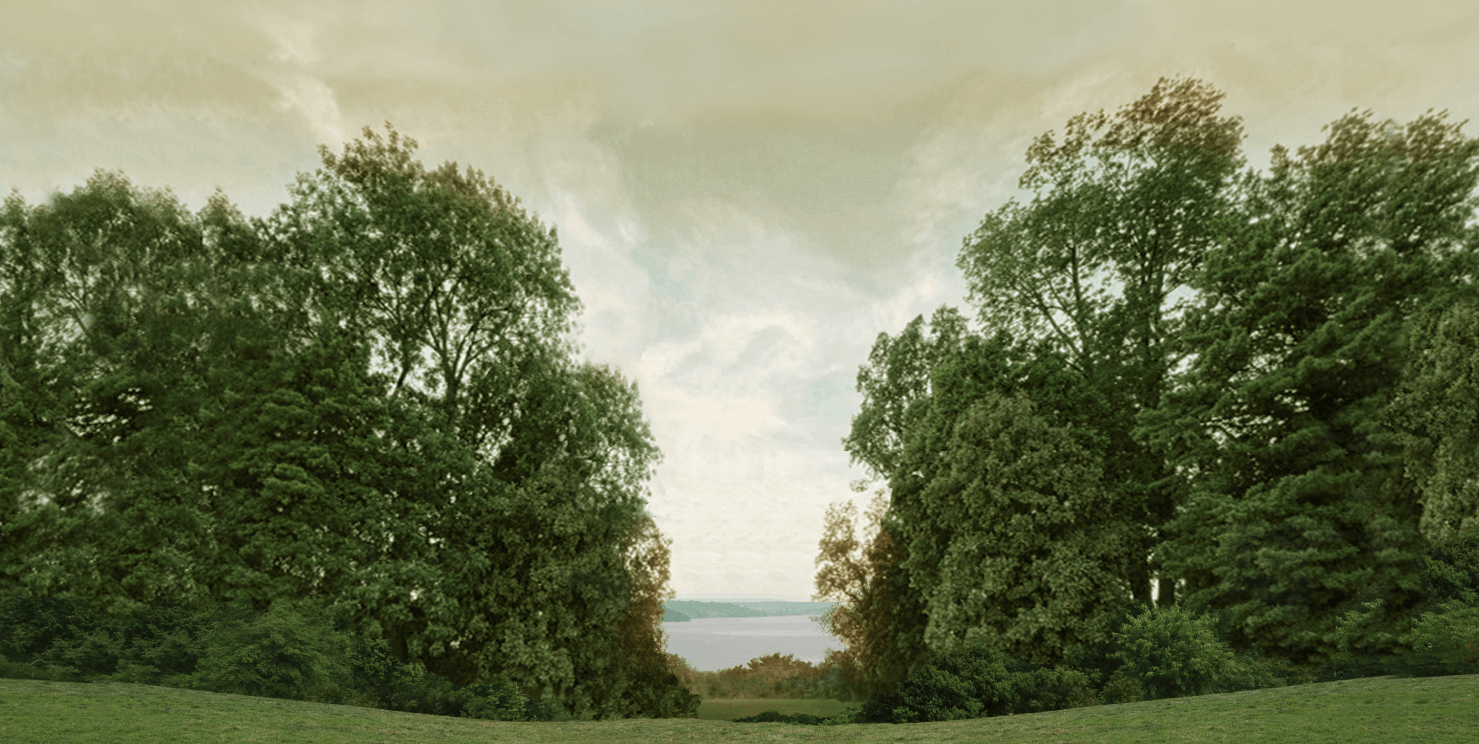
This is such a thrilling moment as the company prepares to start the building process, just a month or so from now. Our expert technical team is essentially creating an instruction manual for how to build this set, this Great American House, taking very specific design drawings, envisioning the specific building logistics with Erhard, and then synthesizing all that information into the most detailed drawings and 3D modelings, allowing for a seamless process ahead. The technical team at San Francisco Opera is experienced, knowledgeable and collegial; in their hands, the physical world of our new Mozart trilogy is about to come into reality!
I can’t wait to share more about this new production with you and to celebrate the birth of another great legacy production, tailored to this company, stage and community.

